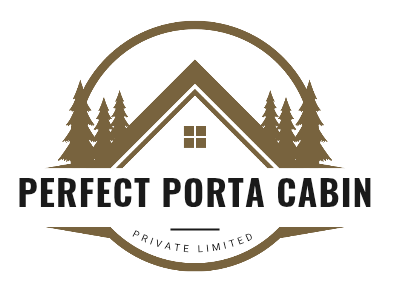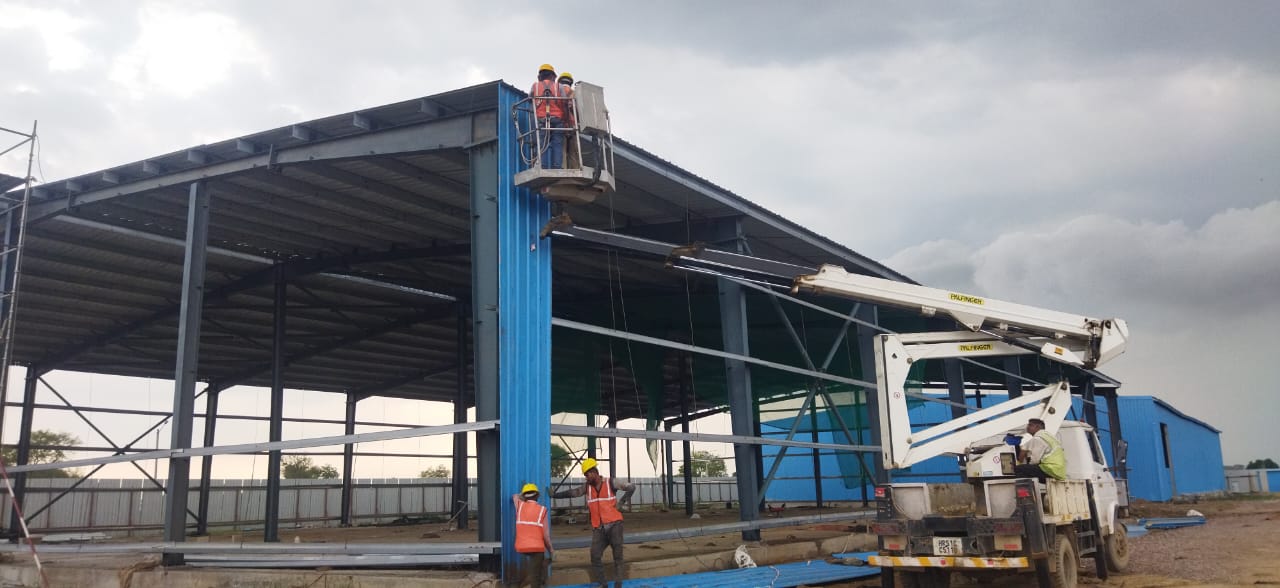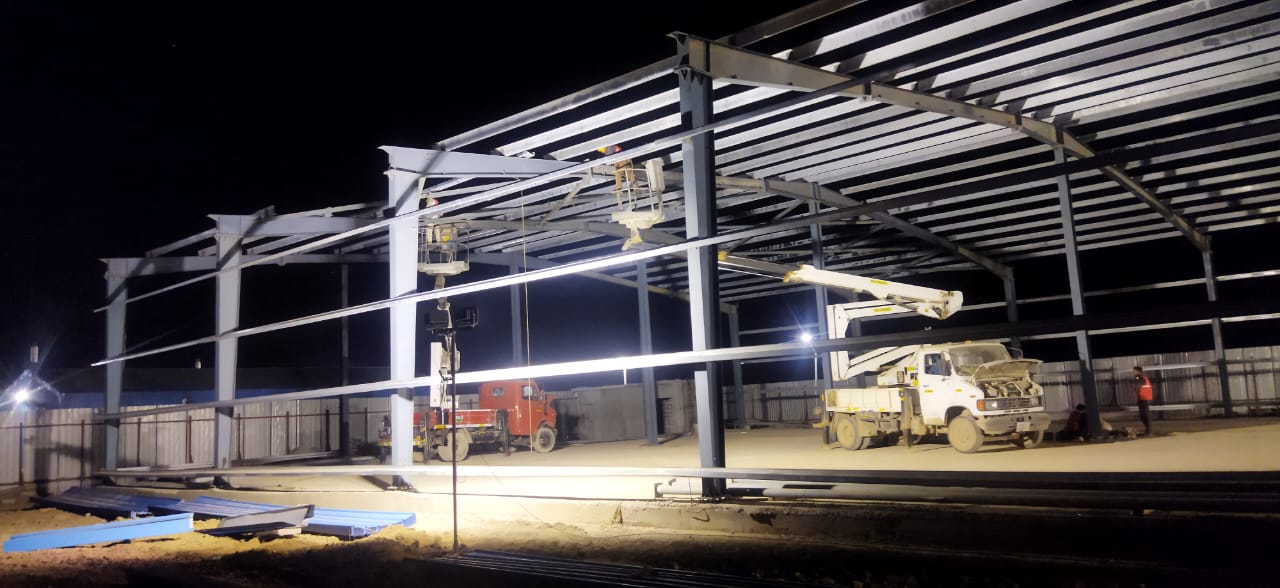Introduction
Pre-Engineered Buildings (PEB) are steel-framed structures engineered to provide large clear spans, fast construction and cost efficiencies. Perfect Porta Cabin supplies full PEB services — from structural design and fabrication to on-site erection and finishing — making us a single-point solution for warehouses, manufacturing units, distribution centres and commercial sheds.
Engineering & Design
Our PEB systems use optimized rolled and cold-formed steel members with modular cladding systems. Using modern structural analysis software we size members for wind loads, snow loads (where applicable), seismic zones and internal service loads. Roof purlins, girts, primary frames and bracing are specified for easy bolted assembly and minimal field welding.
Materials & Finishes
We source galvanized or weathering steel, insulated sandwich roof panels, wall cladding options (corrugated, trapezoidal or composite panels), and high-performance skylights for natural lighting. Finishes include powder-coat paint, anti-corrosion primers, and specialized coatings for chemical or coastal environments.
Advantages
- Large clear spans for uninterrupted production or storage planning.
- Reduced timeline because components are fabricated off-site and assembled quickly.
- Cost-effective due to standardized sections and reduced labour on-site.
- Flexible — easy to expand, retrofit and integrate MEP services.
Applications
PEB is ideal for logistics hubs, cold storage, manufacturing plants, retail warehouses and aircraft hangars. Our in-house team can also design mezzanine levels, office insets, and specialized zones for heavy machinery or racking systems.
Project Delivery
We manage the full project lifecycle: initial site study, structural engineering, fabrication scheduling, transport planning and professional erection with certified welders and rigging crews. Project management and QA are central to delivering buildings on budget and on time.
Compliance & Safety
All PEB projects comply with local building regulations and international best practices. We provide as-built drawings, maintenance manuals and optional annual inspections to safeguard asset longevity.
Get Started
For a feasibility assessment and an initial concept sketch, contact Perfect Porta Cabin. We’ll visit your site, establish project parameters and prepare a costed proposal with options for finishes, load capacities and future expansion.
Request PEB Quote

